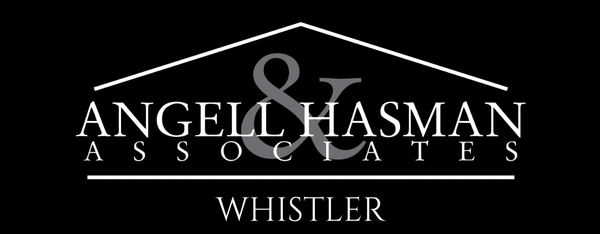Evoking the nostalgia of a cabin in the woods, and exuding a sleek, modern aesthetic this residence offers a contemporary nod to the classic A-Frame. Envisioned by Scott & Scott Architects the soaring red cedar shake roofline blends into a rugged mountainous bluff where its angular design is anchored into bed rock. Dramatic mountain views are framed by boldly exposed Douglas Fir beams throughout the interior, where locally sourced materials have been selected to endure, including marble kitchen counters fabricated from the Hisnet Inlet quarry on Vancouver Island. Immerse yourself in the outdoors as you bask in ample sun from the spacious deck, or star gaze from the privately positioned yard complete with firepit and custom hot tub. Featured in the celebrated ‘Cabin Porn’ coffee table book.
Address
9501 EMERALD DRIVE
List Price
$3,495,000
Property Type
Residential Detached
Type of Dwelling
House/Single Family
Style of Home
3 Storey
Area
Whistler
Sub-Area
Emerald Estates
Bedrooms
2
Bathrooms
2
Floor Area
1,848 Sq. Ft.
Lot Size
9386 Sq. Ft.
Year Built
2015
MLS® Number
R2979718
Listing Brokerage
Whistler Real Estate Company Limited
Basement Area
Fully Finished
Postal Code
V8E 0G5
Zoning
RS1
Parking
Open
Parking Places (Total)
4
Tax Amount
$7,381.63
Tax Year
2024
Site Influences
Golf Course Nearby, Recreation Nearby, Shopping Nearby, Ski Hill Nearby
Features
ClthWsh/Dryr/Frdg/Stve/DW, Free Stand F/P or Wdstove, Hot Tub Spa/Swirlpool, Vaulted Ceiling
Heat Type
Electric
Login To View 69 Additional Details On 9501 EMERALD DRIVE
Get instant access to more information (such as room sizes) with a free account.
Already have an account? Login

