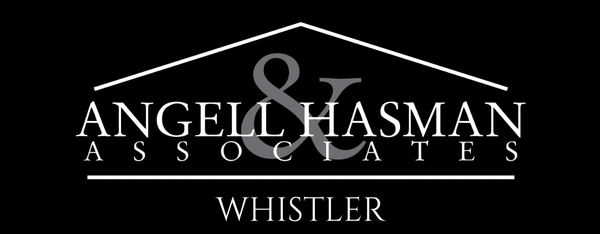Experience the ultimate in ski-in convenience, moving effortlessly from the slopes to the hot tub, all within a residence that epitomizes luxury resort living. A finalist in the Georgie Awards, elements of wood, rock & metal finishes echo the mountains, while custom stained-glass panels cast jewelled light indoors across the open plan living area. Designed for comfort & style, the thoughtful layout easily accommodates large gatherings, featuring media room, wine cellar, elevator & expansive outdoor living area, making this the perfect home for hosting. Surrounded by forest, enjoy exceptional privacy along with convenient access to golf, ski lifts, lakes & trails from this secluded location in the exclusive Horstman Estates neighbourhood. Virtual tour & floor plans available upon request.
Address
4961 Horstman Lane
List Price
$11,995,000
Property Type
Residential
Type of Dwelling
Single Family Residence
Structure Type
Residential Detached
Area
Whistler
Sub-Area
Benchlands
Bedrooms
5
Bathrooms
7
Floor Area
5,315 Sq. Ft.
Main Floor Area
5315
Lot Size
9015 Sq. Ft.
Lot Size (Acres)
0.21 Ac.
Lot Features
Near Golf Course, Recreation Nearby, Ski Hill Nearby
Lot Size Units
Square Feet
Total Building Area
5315
Year Built
2008
MLS® Number
R2951773
Listing Brokerage
Whistler Real Estate Company Limited
Basement Area
None
Postal Code
V0N 1B4
Zoning
RS3
Ownership
Freehold Strata
Parking
Garage Double, Open, Front Access, Paver Block
Parking Places (Total)
6
Tax Amount
$52,916.68
Tax Year
2024
Site Influences
Balcony, Near Golf Course, Recreation Nearby, Shopping Nearby, Ski Hill Nearby
Community Features
Shopping Nearby
Exterior Features
Balcony
Appliances
Washer/Dryer, Dishwasher, Refrigerator, Cooktop, Microwave, Oven, Range, Wine Cooler
Interior Features
Vaulted Ceiling(s), Wet Bar
Association
Yes
Board Or Association
Greater Vancouver
Association Amenities
Management
Heating
Yes
Heat Type
Radiant
Fireplace
Yes
Fireplace Features
Insert, Gas, Wood Burning
Number of Fireplaces
6
Garage
Yes
Garage Spaces
2
Spa
Yes
Spa Features
Swirlpool/Hot Tub
Levels
Three Or More
Number Of Floors In Property
3
Window Features
Window Coverings
View
Yes
View Type
Forest & Valley Mts
Subdivision Name
Horstman Estates
Login To View 83 Additional Details On 4961 Horstman Lane
Get instant access to more information (such as room sizes) with a free account.
Already have an account? Login

