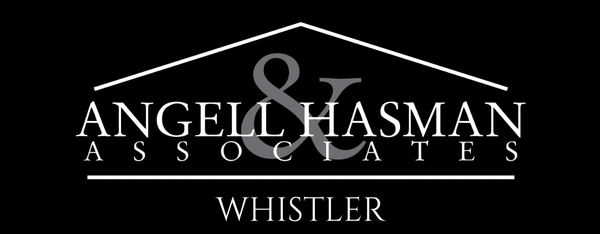WedgeWoods Estates, this rare 6-bedroom, 6-bathroom home boasts nearly 4000 sqft of luxurious living space on a private, beautifully landscaped near acre property. The sleek, heated blackened steel stair treads lead you to a chef’s kitchen, fully equipped with a 5-burner gas stove, integrated coffee maker, and expansive column fridge and freezer, seamlessly connecting to a 390 sqft covered deck. A separate two-bedroom suite with a private entrance offers flexibility for guests or rental income. Unmatched in luxury, the home features a 1,000 sqft heated garage, radiant-heated polished concrete floors, fir wood ceilings, and striking Shou Sugi Ban wood paneling throughout. Enjoy serene outdoor moments with the sauna, hot tub, and firepit.
Address
9146 WEDGE CREEK RISE
List Price
$4,899,000
Property Type
Residential Detached
Type of Dwelling
House/Single Family
Style of Home
Reverse 2 Storey
Area
Whistler
Sub-Area
WedgeWoods
Bedrooms
6
Bathrooms
6
Floor Area
3,793 Sq. Ft.
Lot Size
42950 Sq. Ft.
Year Built
2023
Maint. Fee
$342.85
MLS® Number
R2931859
Listing Brokerage
The Agency Vancouver
Basement Area
None
Postal Code
V8E 1M1
Zoning
SF
Tax Amount
$7,069.00
Tax Year
2024
Site Influences
Cul-de-Sac, Paved Road, Private Setting, Private Yard, Ski Hill Nearby, Treed
Features
Air Conditioning, ClthWsh/Dryr/Frdg/Stve/DW, Hot Tub Spa/Swirlpool, Microwave, Other - See Remarks
Amenities
Air Cond./Central, Club House, Exercise Centre, Guest Suite, In Suite Laundry, Sauna/Steam Room, Swirlpool/Hot Tub, Tennis Court(s)
Login To View 144 Additional Details On 9146 WEDGE CREEK RISE
Get instant access to more information (such as room sizes) with a free account.
Already have an account? Login

