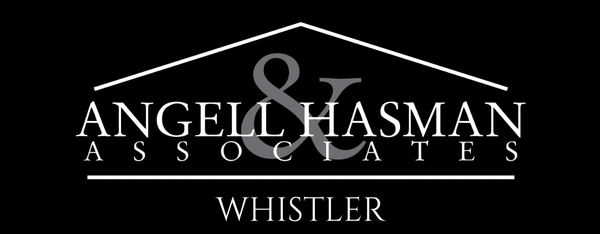Magnificent views and a spacious layout make this home an ideal permanent or vacation residence. The living, kitchen and bathrooms have been completely renovated. The master bedroom has a full ensuite with freestanding soaker tub, private deck and spacious walk-in closet. Front & rear decks bring the best sights and sounds of Whistler to your door - enjoy the views of Alpha Lake and mountains out front or the peaceful natural greenbelt forest out back. The rear deck leads to a covered outdoor hot tub. There is a self-contained, renovated 1 bedroom, full bathroom suite that has it's own ensuite laundry. While separate and a great mortgage helper, the suite could be easily incorporated into the main house making the house a 4 bedroom, 4 bathroom home.
| Address | 2266 BRANDYWINE WAY |
| List Price | $2,750,000 |
| Property Type | Residential Detached |
| Type of Dwelling | House/Single Family |
| Style of Home | 3 Storey |
| Area | Whistler |
| Sub-Area | Bayshores |
| Bedrooms | 4 |
| Bathrooms | 4 |
| Floor Area | 2,570 Sq. Ft. |
| Lot Size | 5310 Sq. Ft. |
| Year Built | 1991 |
| Maint. Fee | $175 |
| MLS® Number | R2930718 |
| Listing Brokerage | Whistler Real Estate Company Limited |
| Basement Area | None |
| Postal Code | V8E 0A8 |
| Zoning | RM70 |
| Tax Amount | $7,221 |
| Tax Year | 2023 |
| Pets | 1 |
| Site Influences | Central Location, Paved Road, Private Setting, Shopping Nearby, Ski Hill Nearby, Treed |
| Features | ClthWsh/Dryr/Frdg/Stve/DW, Drapes/Window Coverings, Fireplace Insert, Hot Tub Spa/Swirlpool, Microwave, Smoke Alarm, Vaulted Ceiling |
| Amenities | None |
Login To View 123 Additional Details On 2266 BRANDYWINE WAY
Get instant access to more information (such as room sizes) with a free account.
Already have an account? Login

