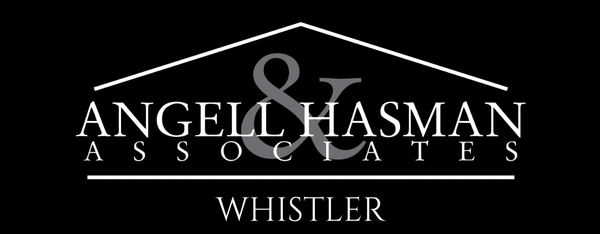Boasting a secluded setting in Emerald Estates, 9557 Emerald Drive is a striking West Coast contemporary retreat where architectural elegance meets the tranquility of nature. Designed by Wexler, this 4.5 bed/4 bath home blends rich wood, stone, and Japanese hardwood floors, creating a refined yet inviting atmosphere. The expansive great room, with exposed beams and a wood-burning fireplace, frames Whistler forest & mountain views, offering the perfect setting for relaxation. The gourmet kitchen opens to sun-drenched decks, ideal for alfresco dining & entertaining. With a private hot tub, two-car garage, abundant storage, and a versatile suite, this home provides a peaceful escape nestled against the untouched wilderness of Rainbow Mountain, offering both privacy & luxury in equal measure.
Address
9557 EMERALD DRIVE
List Price
$3,799,000
Property Type
Residential Detached
Type of Dwelling
House/Single Family
Style of Home
2 Storey
Area
Whistler
Sub-Area
Emerald Estates
Bedrooms
4
Bathrooms
4
Floor Area
3,358 Sq. Ft.
Lot Size
11732 Sq. Ft.
Year Built
2009
MLS® Number
R2923238
Listing Brokerage
Angell Hasman & Associates Realty Ltd.
Basement Area
None
Postal Code
V8E 0G5
Zoning
RS1
Tax Amount
$9,486.00
Tax Year
2023
Site Influences
Central Location, Golf Course Nearby, Recreation Nearby, Shopping Nearby, Ski Hill Nearby
Features
ClthWsh/Dryr/Frdg/Stve/DW, Drapes/Window Coverings, Hot Tub Spa/Swirlpool, Microwave, Vaulted Ceiling
Login To View 103 Additional Details On 9557 EMERALD DRIVE
Get instant access to more information (such as room sizes) with a free account.
Already have an account? Login

